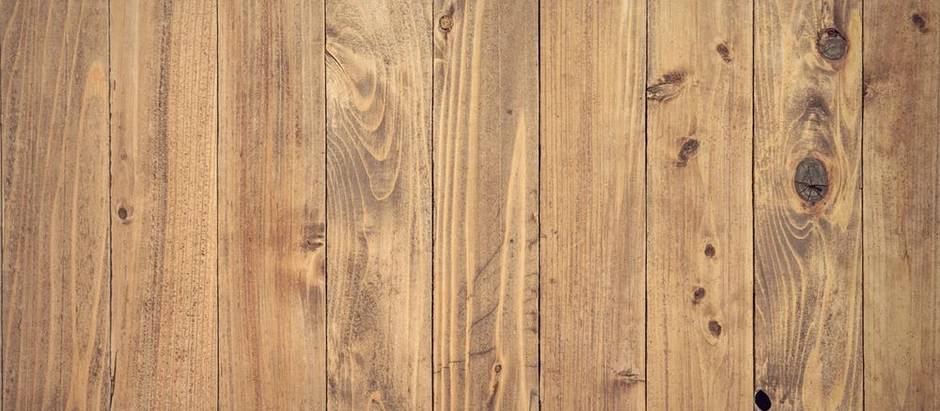Hello, this is Dustin, The Home Mender, and today we’re going to be tackling a hard core problem, sub floor repair. It scares a lot of people and why wouldn’t it? You could fall right through the floor. We’re going to take this dangerous fall hazard and button it up.
Let’s get to it.
1 Determine which way the floor joists run I’ve got a pretty gaping hole here. Exterior leak ran down the wall and rotted out the floor. It’s in a corner. So it’s going to be a little tougher. First thing I need to do is find out which way my joists are running. I reach in and I can feel the joist so that tells me which way they run under the floor. We want to find that joist line so we can cut this piece of subfloor out. You want your new floor to share a joist with the old floor. Use tape measure and find out how far over your joist is, then mark it on top. Add ¾ of an inch because a standard joist is 1 1/2 “ thick. Mark a cut line on your old floor
2.Determine how long your repair will be…Go down as far as you need to go past “the ugly”where the board starts feeling more sound, put a square on the line to get a right angle to replace a square section of floor. Also reach in to find out if there are any electrical or plumbing lines. We do not want to cut those.
3. Cut out the old subfloor Typical subfloor is three quarter inch thick so set et the depth on my circular saw to ¾” Make the straight cuts and finish any “close to the wall: cuts with a reciprocating saw to clean up the edges.
4. Add extra joists as needed The subfloor is out. I got it to where it is sturdy and we’ve split it on our “cut-line” joint. The joist is going to support this side of the board, which is awesome but you still have three more sides of your repair that need support. You can add joists as needed and “sister” or screw additional boards onto the existing framing. I use 3” deck mate deck screws to secure them.
5 Cut and Install your new ¾” board Measure your opening and cut your ¾” plywood. Dry fit it. When you know it’s right you can add subfloor adhesive to the joists to eliminate future squeaks and secure the new board with screws. If your new floor height doesn’t match the rest of your floor height, you can build up the joists with ¼” plywood or whatever is needed.
6. Add your finished floor Now all we’ve got to do is cover it up with something pretty, luonne and vinyl, tile or wood plank.
That’s it! Super easy, now you can rock this. Cut out rotted subfloor and replaced, built it up and now it’s even going to support your bigger friends. For Home Mender, I’m Dustin. I hope you learned something today. And if you did, don’t forget to subscribe.

